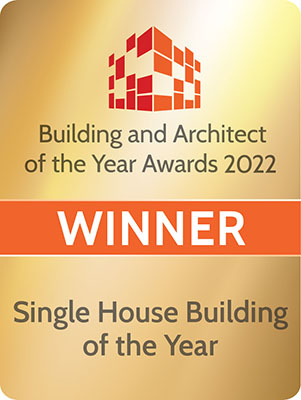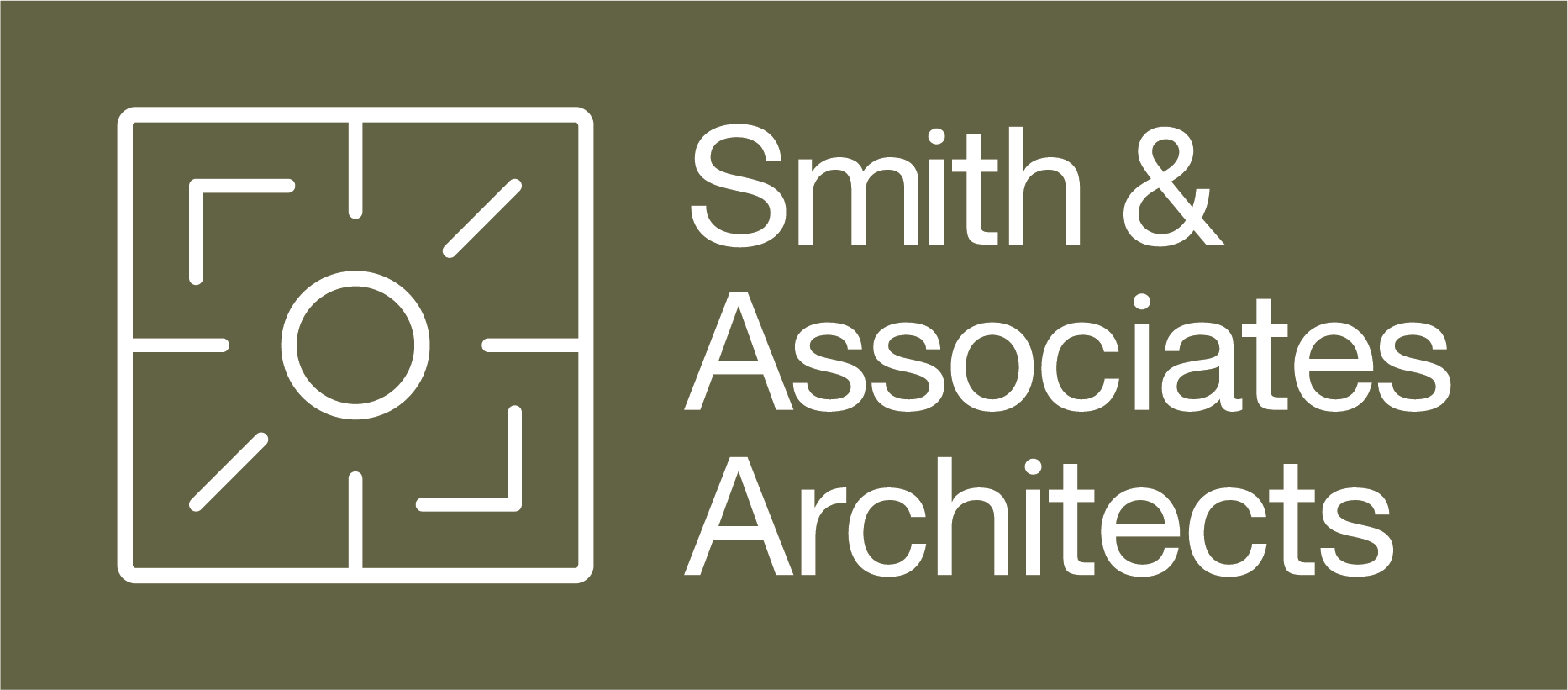Home | Projects | Residential | Cabra House
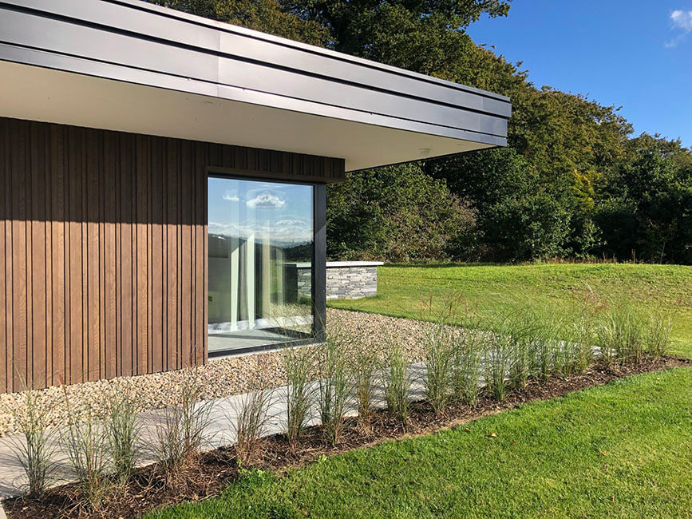
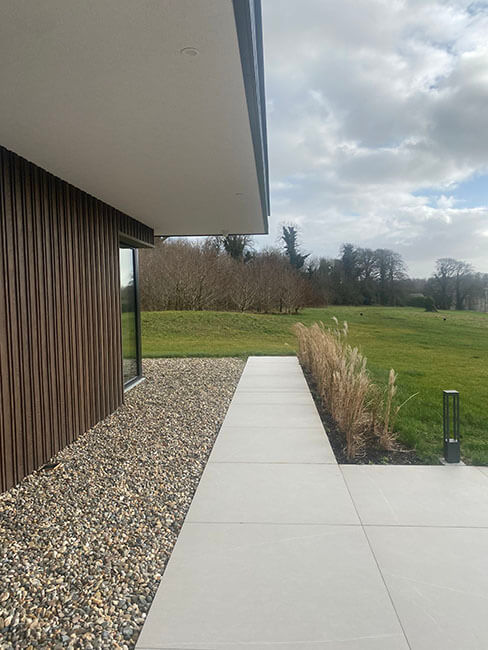
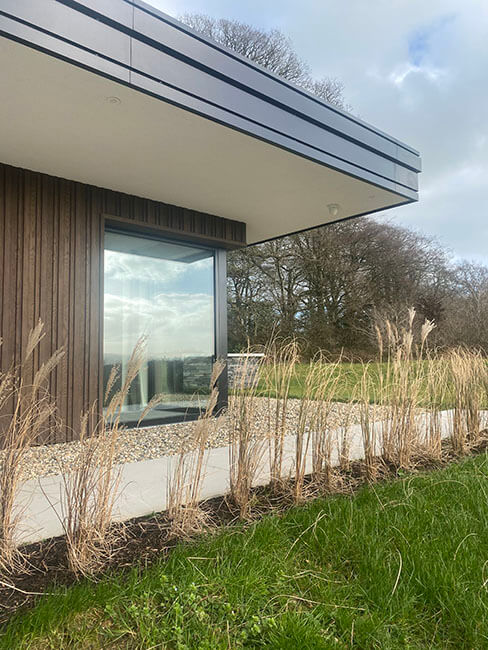
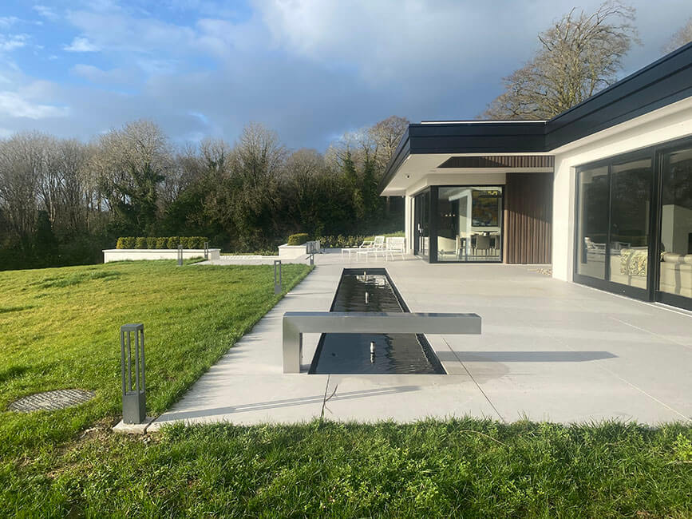
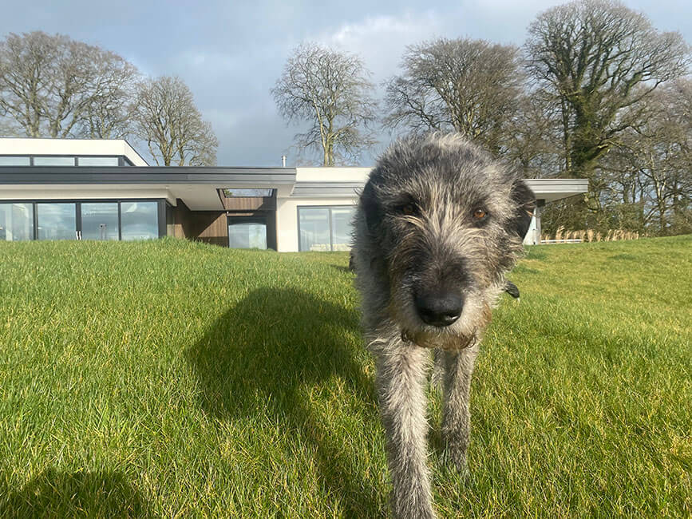
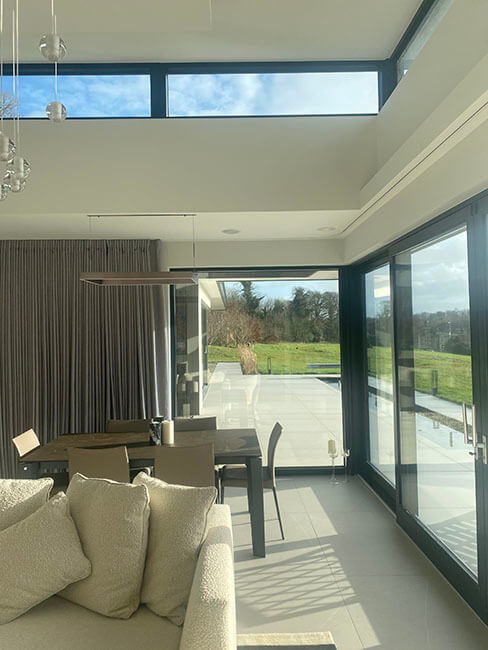
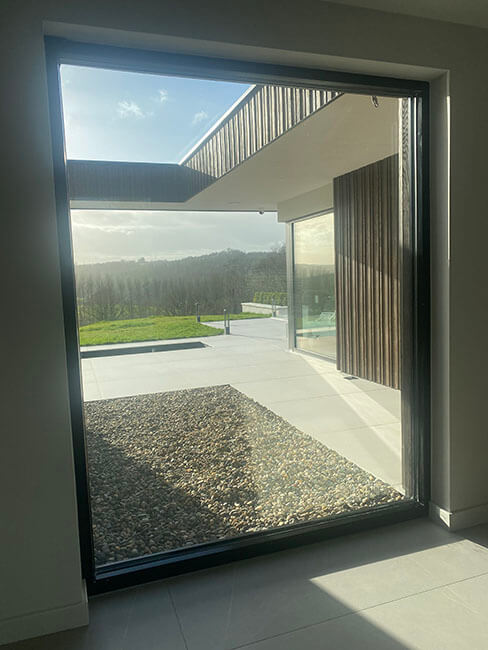
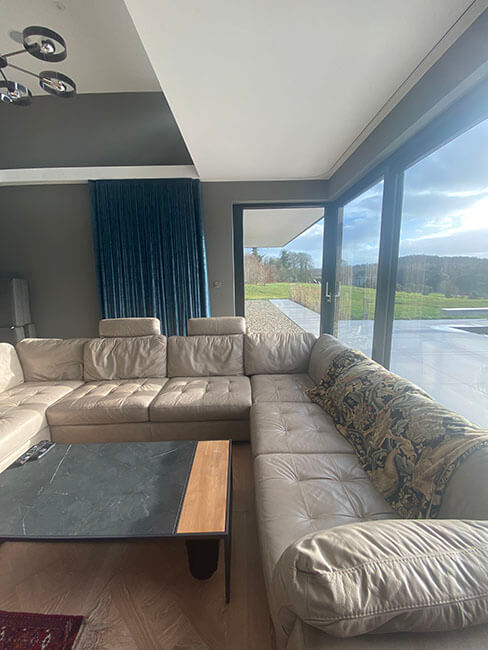
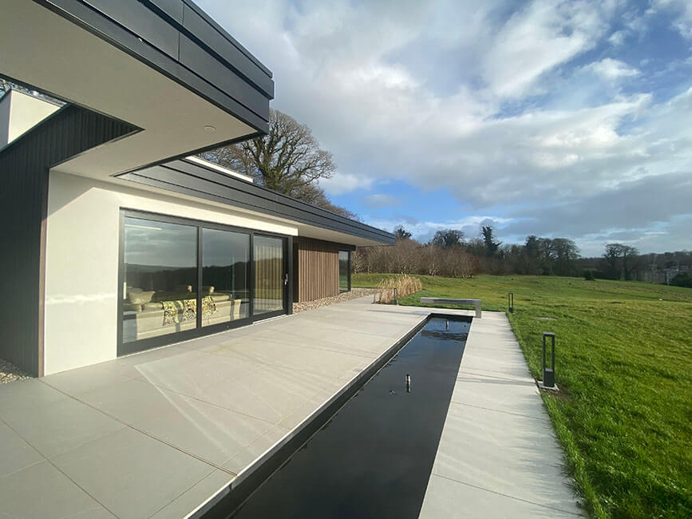
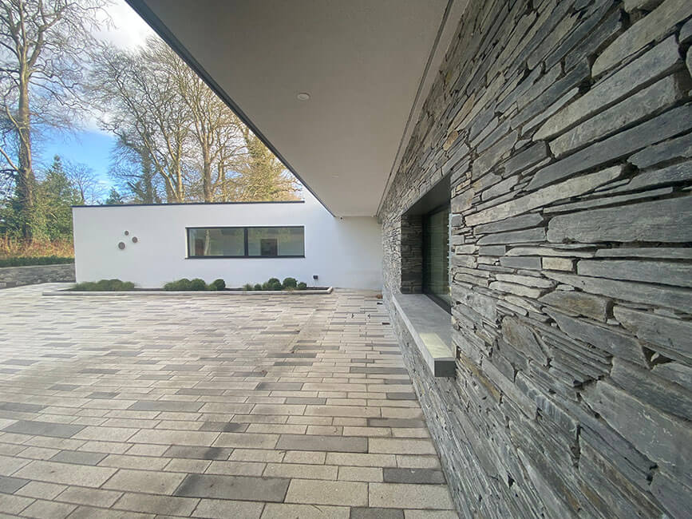
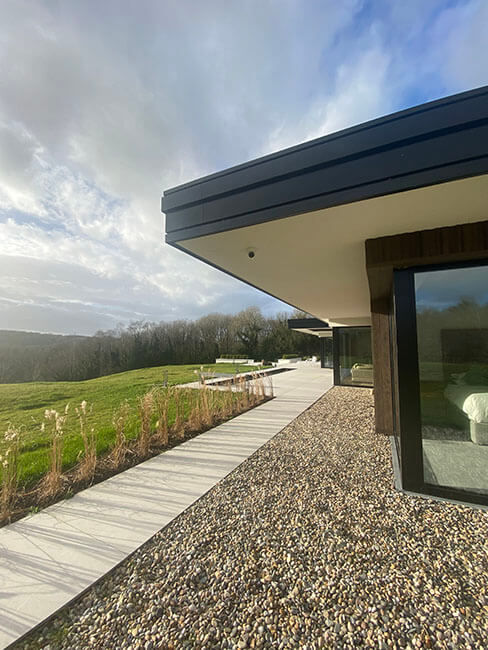
Cabra House
The building design is influenced by its location within the curtilage of the Protected Structure – Cabra Castle. Its single storey, linear layout ensures that it was low impact, within the estate. Landscaping was also key, with raised banks and planting to minimise its visibility when approaching the castle.
The backdrop of mature trees, and the low linear nature of the building and its stepped roof planes allow the building sit into the landscape and respond to it surrounding topography. The overhanging canopy provides sheltered outdoor spaces.
The house consists of a series of blocks which create various internal and external spaces capped with floating canopies/roofs. The materials include stone and millboard cladding with plastered areas.
The open-plan living area boasts a double height ceiling, with high level glazing, capturing views of the tree tops. The contemporary kitchen, with its generous island and neutral palette has wonderful views of the landscape. The outdoor terrace flanks the living spaces. The bedrooms in a separate zone for greater privacy, but are also faced with full-height glazing, with the Master suite enjoying a South West facing window, overlooking the Castle.
